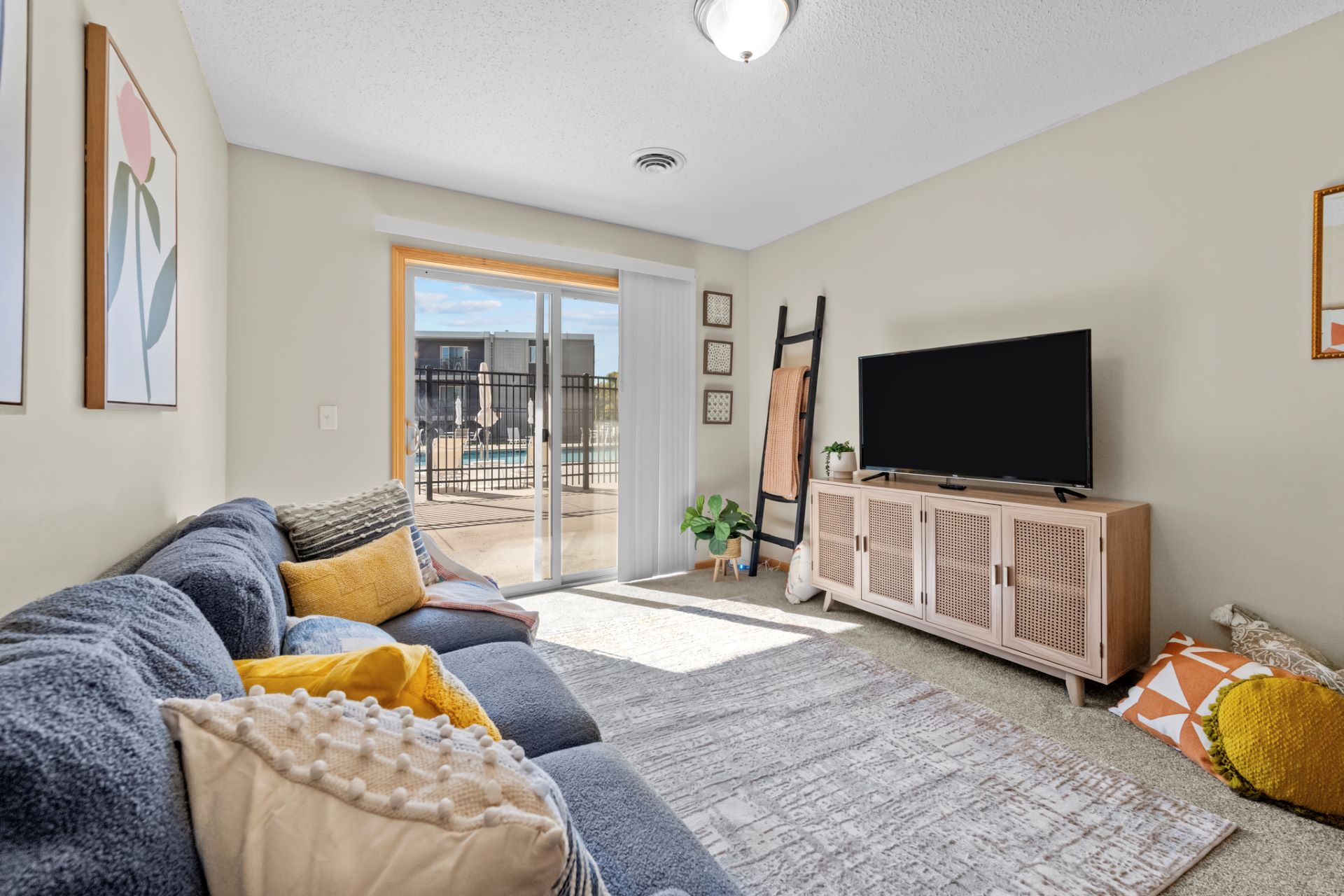
silent montage of stock video
FLOOR PLAN
FLOOR PLANS
Whether you’re looking for a space to call your own or want to share your college years with friends, our student apartments have just the right floor plan for your lifestyle. Our one-, two-, and three-bedroom layouts are designed with you in mind, and you’ll especially love the convenience of by-the-bed leasing (forget the hassle of your roommates’ leases and just focus on you). Live the good life with us!
Rates/installments do not represent a monthly rental amount, but rather the total base rent due for the lease term divided by the number of installments. Rates/installments, fees, caps, promotions, deadlines, amenities, and utilities are subject to change without notice. Contact the office for details.